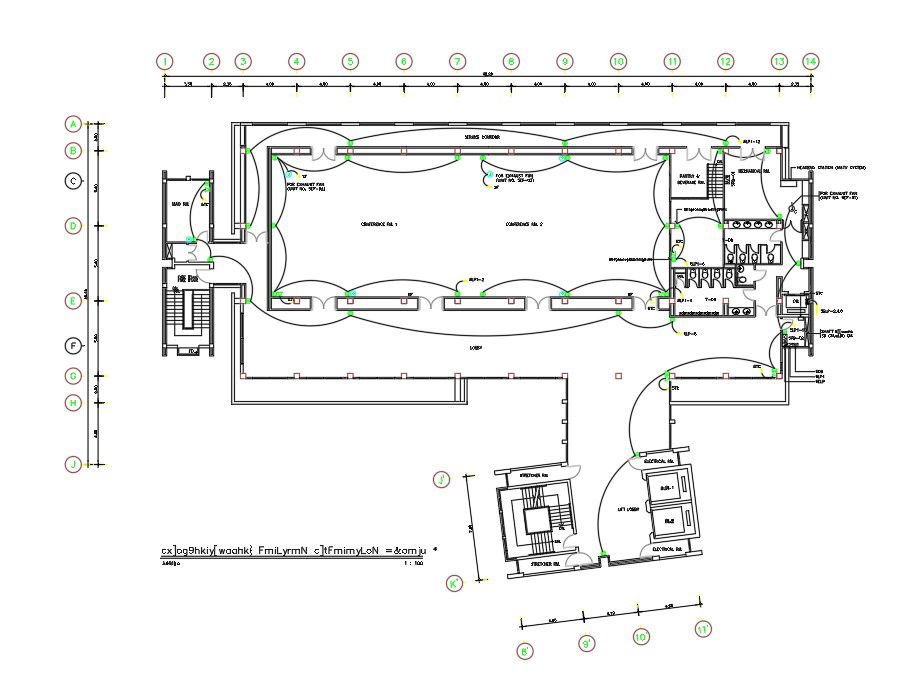Hospital Exhaust Fan Unit Layout Plan Drawing DWG File
Description
The hospital electrical floor layout plan CAD drawing which consist exhaust fan unit with electrical wire way for outlet design. also has center line plan with dimension detail clearly mansion in this CAD drawing. Download the AutoCAD DWG file. Thank you so much for downloading DWG file from our website.
Uploaded by:

