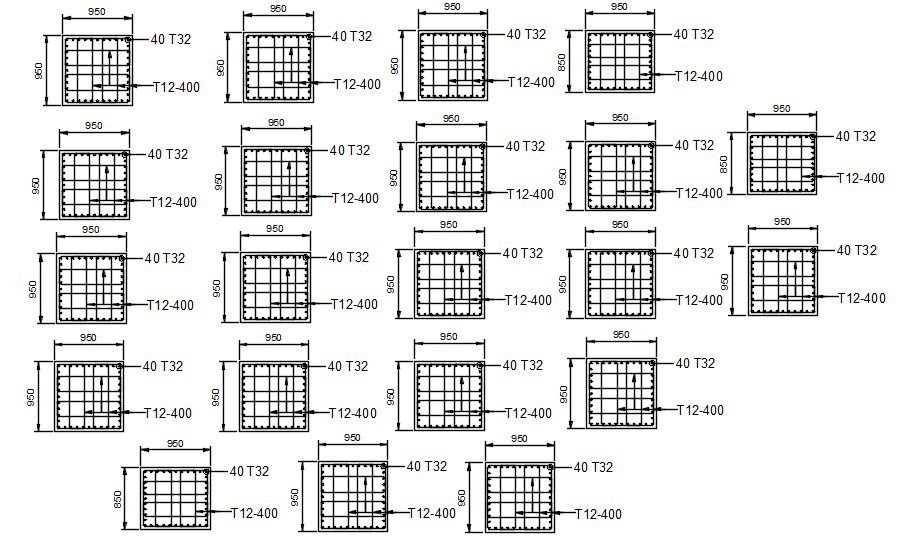Steel column reinforcement detail provided in this autocad drawing file.Download the Auto Cad 2D DWG file now.
Description
This autocad drawing file presenting reinforcement detail. In this file you have 950 x 950 mm block with 40 t 32 and t12-400 bar with detailed of naming were also are given clearly in this drawing.Download the Auto Cad 2D DWG file now. Thanks for downloading the file and another CAD program
Uploaded by:

