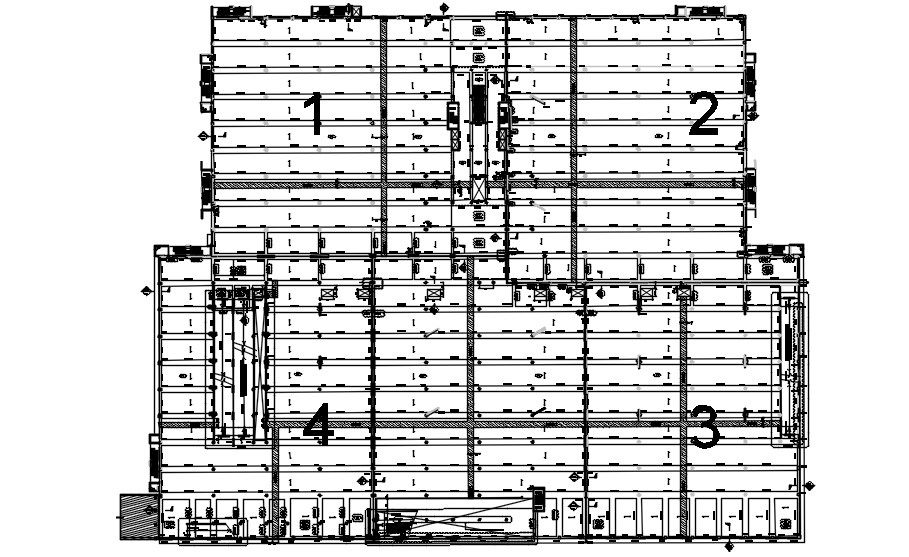Residential project parking layout plan given in this autocad drawing file. Download the Auto Cad 2D DWG file now.
Description
Residential project parking layout plan given in this autocad drawing file.The residential building basement plan for parking layout plan drawing which consist under ground reservoir, ramp down, 4.5 m road wide driveway, a.c plant 9000 X 5000, lift facility, staircase, and under ground septic tank .download basement parking plan AutoCAD file.
Uploaded by:

