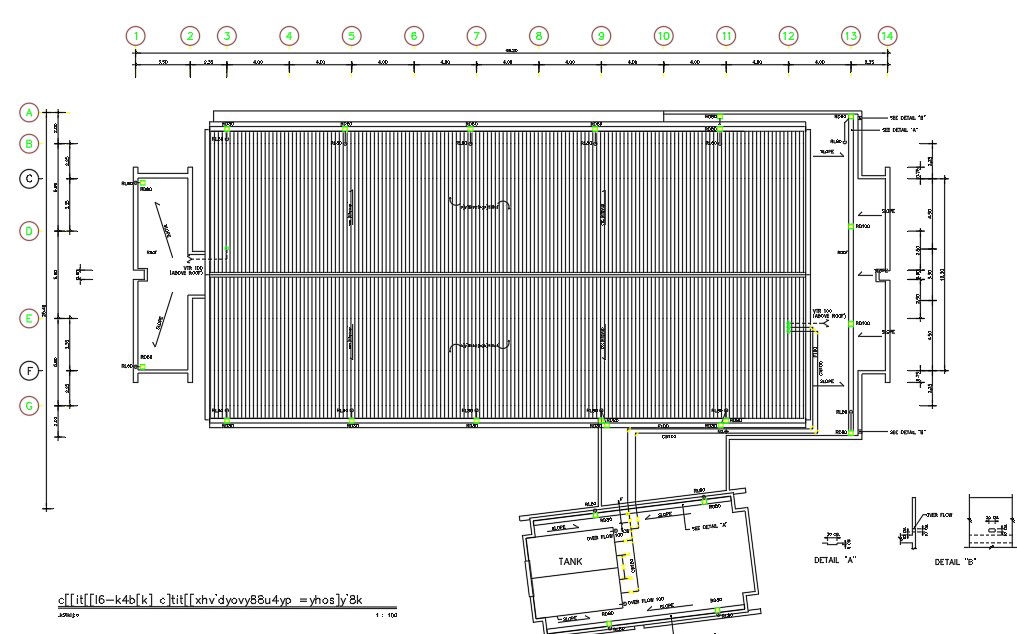Hospital Roof Plan Free Download DWG File
Description
The multi-specialist hospital layout plan CAD drawing which consist truss roof spooling design, water tank and all center line dimension detail. Download the AutoCAD DWG file. Thank you so much for downloading DWG file from our website.
Uploaded by:
