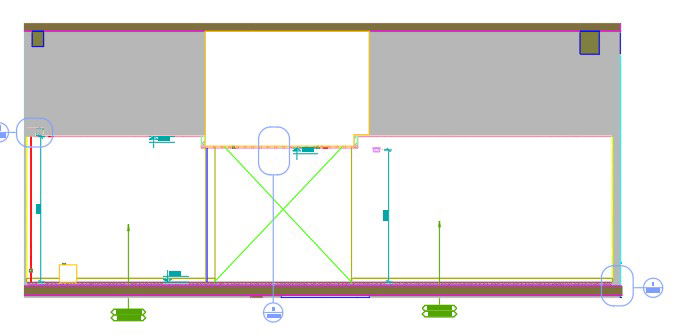Elevation detail of lift corridor given in this autocad drawing file. Download this 2d AutoCAD drawing file.
Description
Elevation detail of lift corridor given in this AutoCAD drawing file. this conceptual elevation drawing can be used for interior design and architecture design project. Which is very helpful for initial level to start
elevation design. in this drawing you will have dimension detail also. Download this 2d AutoCAD drawing file.
Uploaded by:
