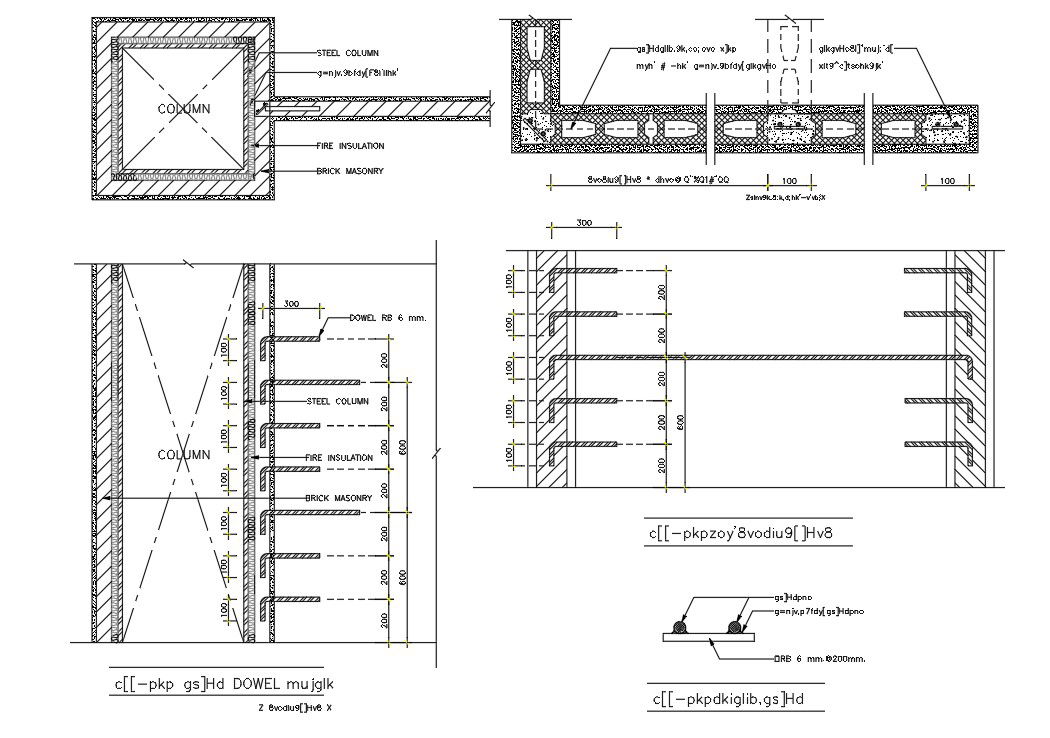Free Download Column Plan And Section Drawing DWG File
Description
The typical detail of reinforcement in vertical fins attached RCC column plan and section drawing which consist steel column, fire insulation, brick masonry, and all dimension detail. download free DWG file of construction column design DWG file.
Uploaded by:

