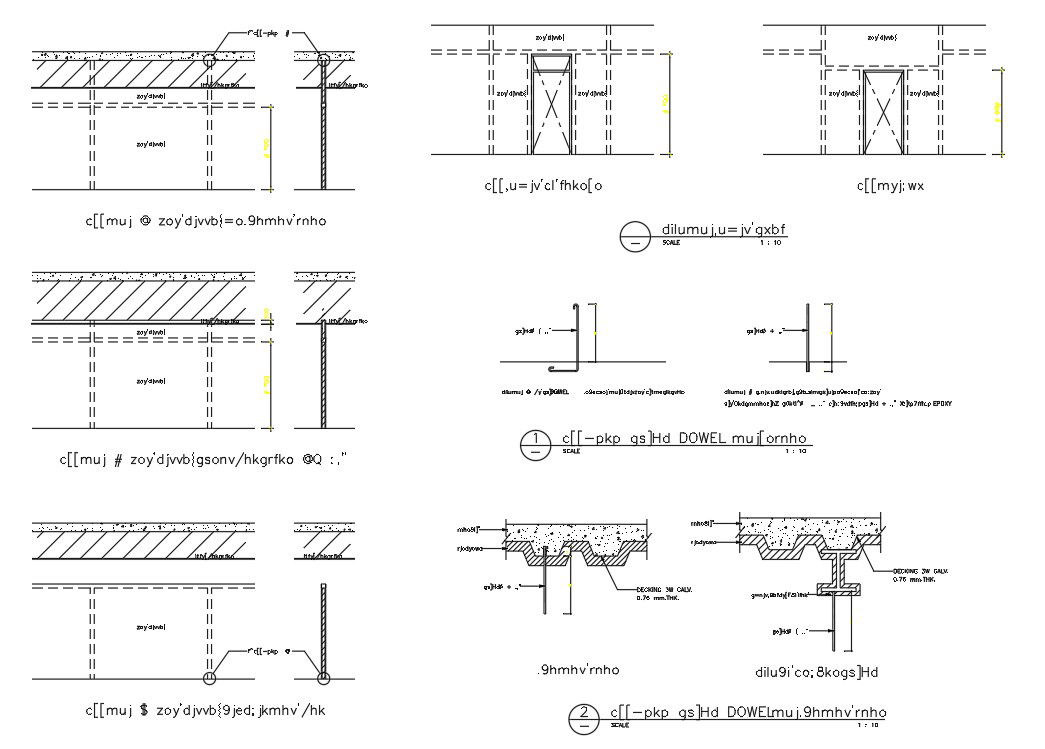Lintel Constriction Section Drawing Free Download DWG File
Description
2d CAD drawing of RCC lintel construction section detail which consist depending upon regional nomenclature, the terms lintel and beam are often interchanged. also has manual is on reinforced concrete masonry lintels and precast reinforced concrete lintels. download free DWG file of lintel design DWG file.
File Type:
DWG
File Size:
241 KB
Category::
Construction
Sub Category::
Reinforced Cement Concrete Details
type:
Free
Uploaded by:

