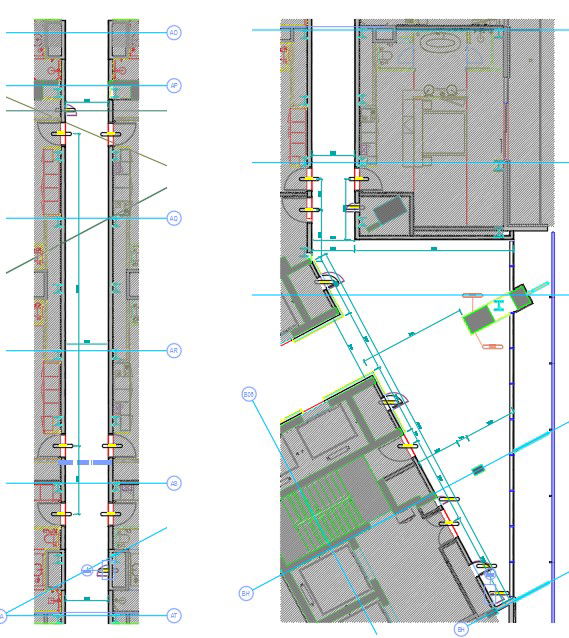Corridor plan is given in this autocad drawing file. Download this 2d AutoCad drawing file.
Description
The corridor plan is given in this AutoCAD drawing file. in this drawing file triangle shape of space used for the corridor which is indicated with dimensions detail also. this drawing can be used for architecture and working drawing detail. Download this 2d AutoCad drawing file.
Uploaded by:

