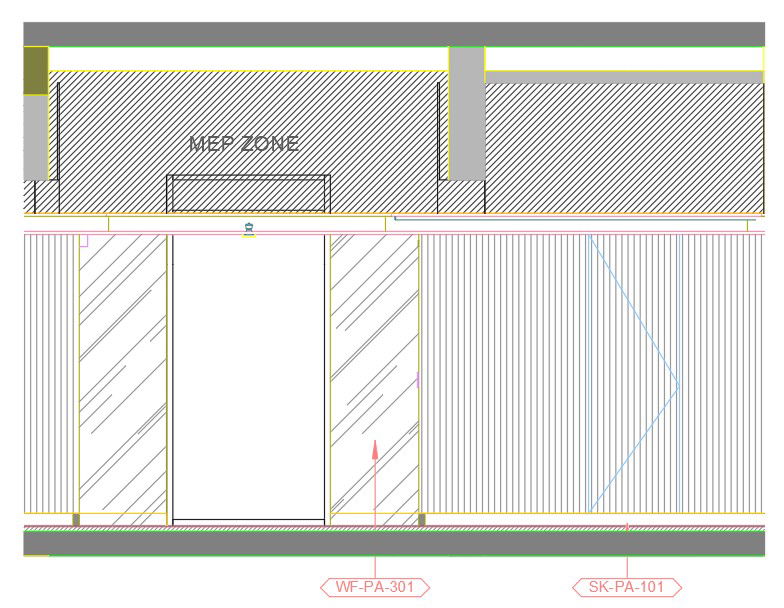Elevation detail specified in this cad drawing file. Download this 2d AutoCad drawing file.
Description
Elevation detail specified in this cad drawing file. In this file, wall elevation given with wood paneling and opening detail. also, beam detail given with different indicator and material name code given in this file. Download the AutoCAD drawing file now.
File Type:
DWG
File Size:
1.6 MB
Category::
Interior Design
Sub Category::
Hotel And Restaurant Interior
type:
Gold
Uploaded by:

