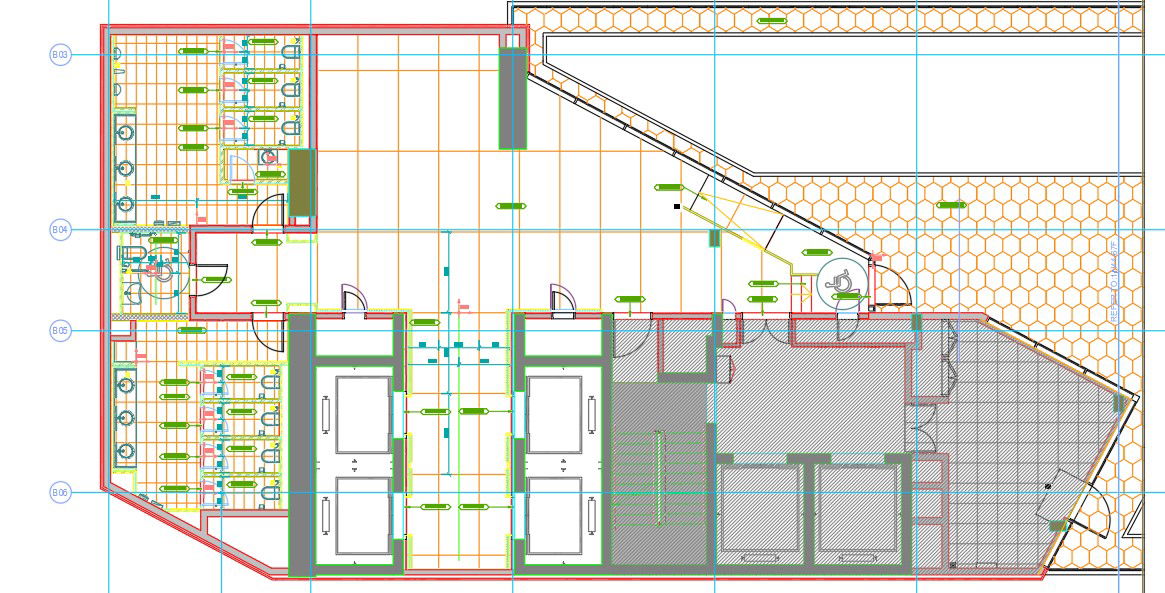Floor finishes plan shown in this cad drawing file. Download this 2d AutoCad drawing file.
Description
The floor finishes plan shown in this cad drawing file. This drawing consists of flooring detail of the corridor and utility area and landscaping area. very useful drawing for conceptual detailing. it can be used for interior design and architecture design projects. Download this 2d AutoCAD drawing file.
File Type:
DWG
File Size:
1.5 MB
Category::
Interior Design
Sub Category::
Hotel And Restaurant Interior
type:
Gold
Uploaded by:
