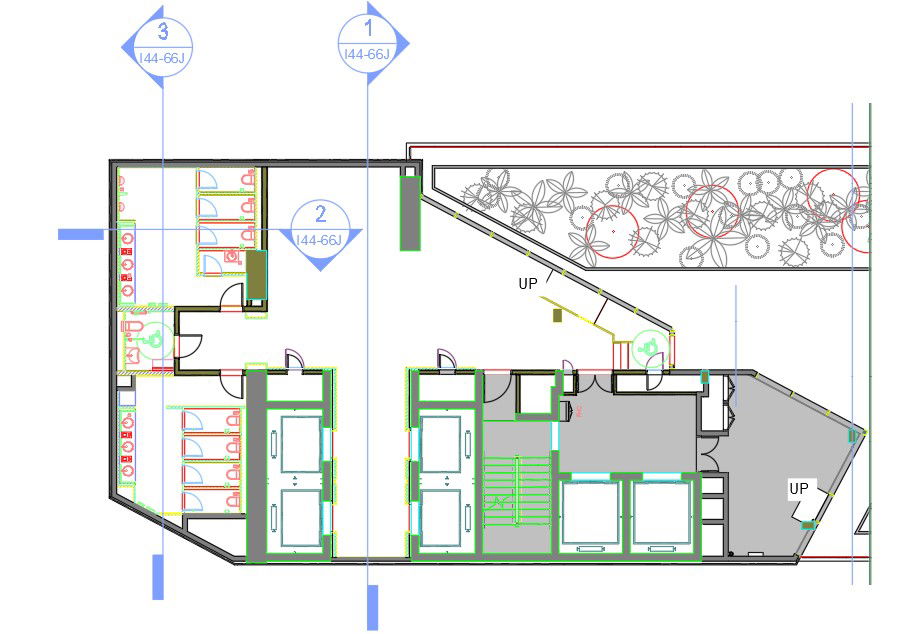This drawing showing floor plan detail of hotel in this file.Download this 2d autocad drawing file.
Description
This drawing showing the floor plan detail of the hotel in this file. this drawing consists of lift detail drawing and toilet detail drawing .also given services detail drawing as staircase detail and storeroom. this can be used for architecture drawing. Download this 2d AutoCAD drawing file.
Uploaded by:

