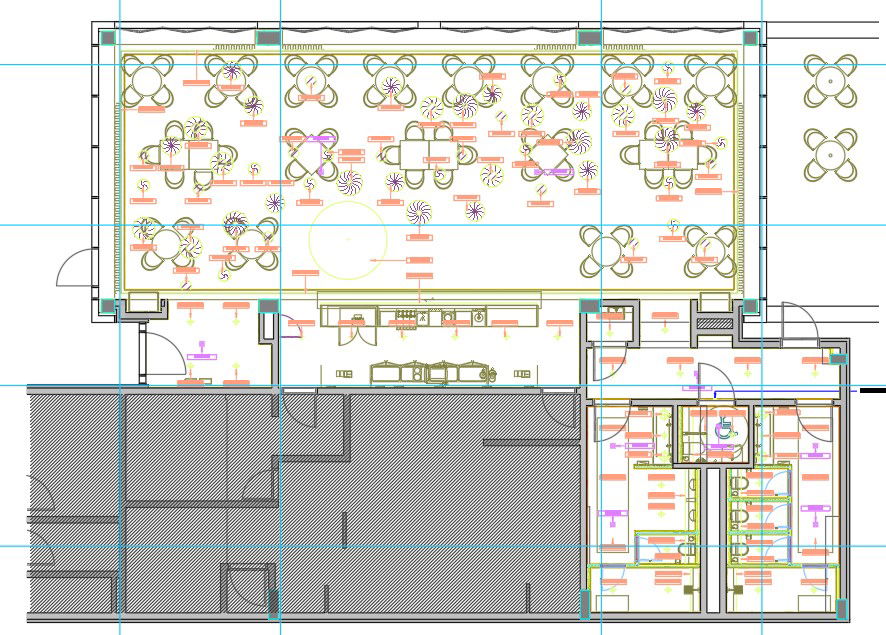The beach restaurant light set up a plan showing in this cad drawing file. Download this 2d autocad drawing file.
Description
The beach restaurant light set up a plan showing in this cad drawing file. This drawing consists of light points for furniture detail as a dining table and naming of material used and projection lines. very useful drawing for conceptual detailing. it can be used for interior design and architecture design projects. Download this 2d AutoCAD drawing file.
File Type:
3d max
File Size:
2 MB
Category::
Interior Design
Sub Category::
Hotel And Restaurant Interior
type:
Gold
Uploaded by:

