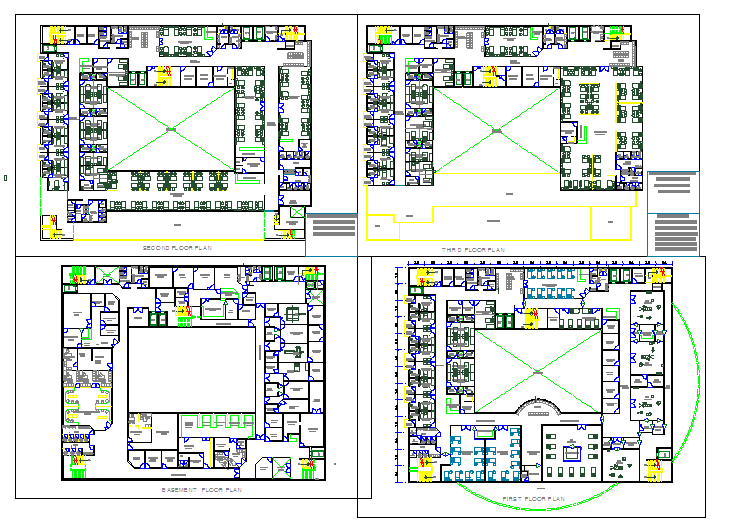Hospital autocad drawings detail
Description
all different room design in 200 bed facility include hospital. open to sky area. all floor lay-out detail & 4 Floor Design, and all detail like electric Detail, Furniture detail, architecture detail etc.

Uploaded by:
Wang
Fang
