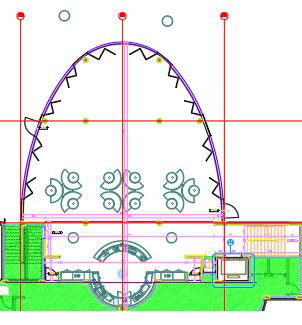Conceptual plan of restaurant dinning zone presented in this autocad drawing file. Download the Auto Cad 2D DWG file now.
Description
A conceptual plan of restaurant dining zone presented in this AutoCAD drawing file. In this file, you will have outer furniture detail drawing with a projection line. This can be useful for architecture drawing, landscape drawing, and detailed drawing. Download the Auto Cad 2D DWG file now.
Uploaded by:
