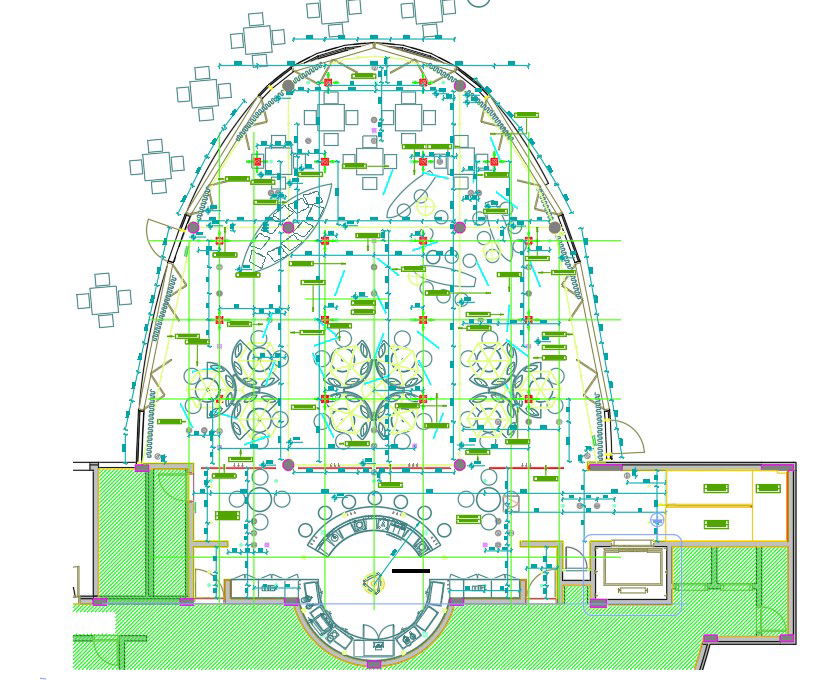The ceiling plan of the beach restaurant shown in this AutoCAD file. download hotel ceiling plan CAD drawing DWG file.
Description
The ceiling plan of the beach restaurant shown in this AutoCAD file. which consists of reflected ceiling plans solution is an effective tool for architects, designers, and electricians with wiring and false light with dimensions detail. download hotel ceiling plan CAD drawing DWG file.
Uploaded by:

