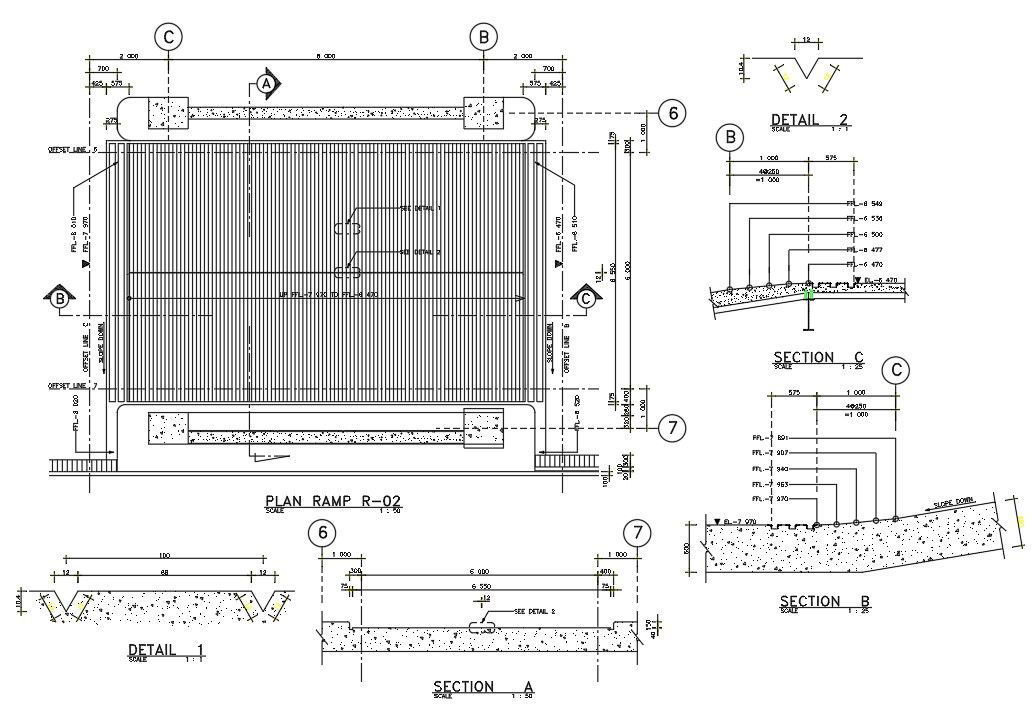RCC Ramp Plan And Section Drawing DWG File
Description
RCC concrete ramp construction CAD drawing shows plan and section drawing which consist allowable street design and strength design. Thank you for downloading the autocad 2D DWG drawing file and other CAD program files from our cadbull website.
File Type:
DWG
File Size:
360 KB
Category::
Construction
Sub Category::
Construction Detail Drawings
type:
Free
Uploaded by:

