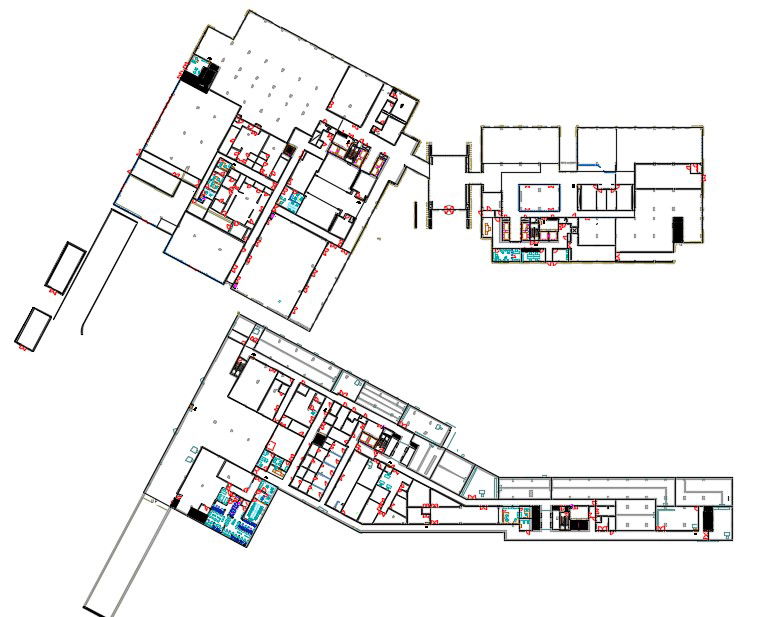Hotel Basement And Ground Floor Plan CAD Drawing DWG File
Description
2d CAD drawing of hotel basement and ground floor level plan which consist admin office, wash room, meeting room, lift, staircase, bedrooms, kitchen cafeteria, and accounting office with column layout design. download hotel floor plan drawing DWG file.
Uploaded by:
