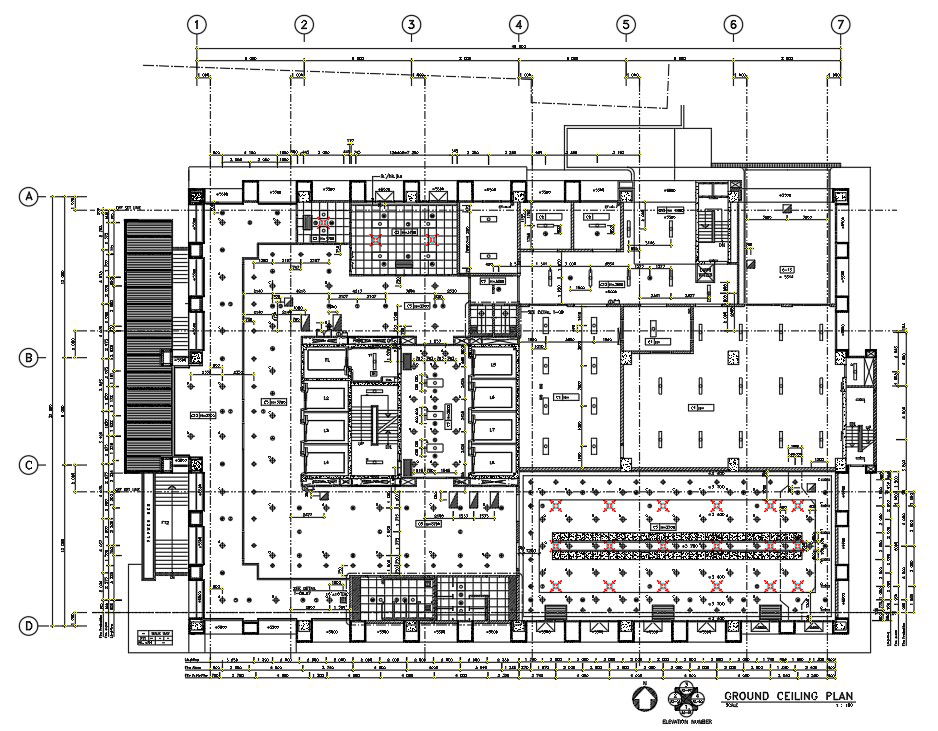Ground Floor Ceiling Layout Plan CAD Drawing DWG File
Description
The corporate building ground floor ceiling layout plan design which consist an electrical equipment shall be bonded together by means of copper strap all properly grounded to ground
rod installed for the purpose. also has false ceiling lighting design. Thank you for downloading the autocad 2D DWG drawing file and other CAD program files from our cadbull website.
Uploaded by:
