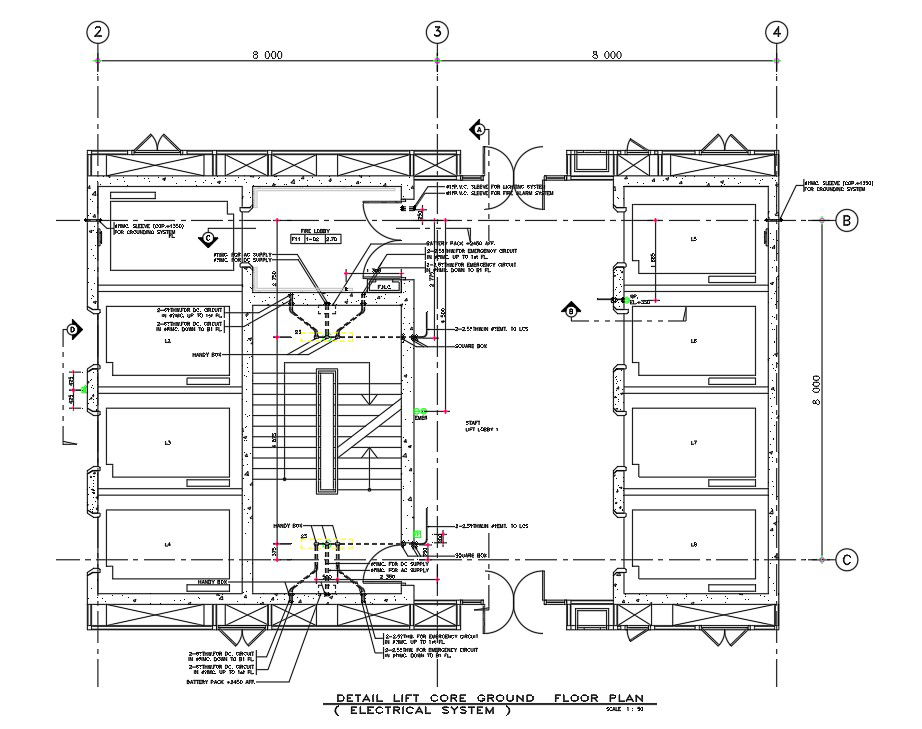Lift Core Ground Floor Plan Drawing Free DWG File
Description
The lift core ground floor CAD drawing which consist emergency circuit, sleeve grounding system, sleeve for lighting system and fire alarm system also has fire lobby and staircase detail.Thank you for downloading the autocad 2D DWG drawing file and other CAD program files from our cadbull website.
File Type:
DWG
File Size:
99 KB
Category::
Mechanical and Machinery
Sub Category::
Elevator Details
type:
Gold
Uploaded by:
