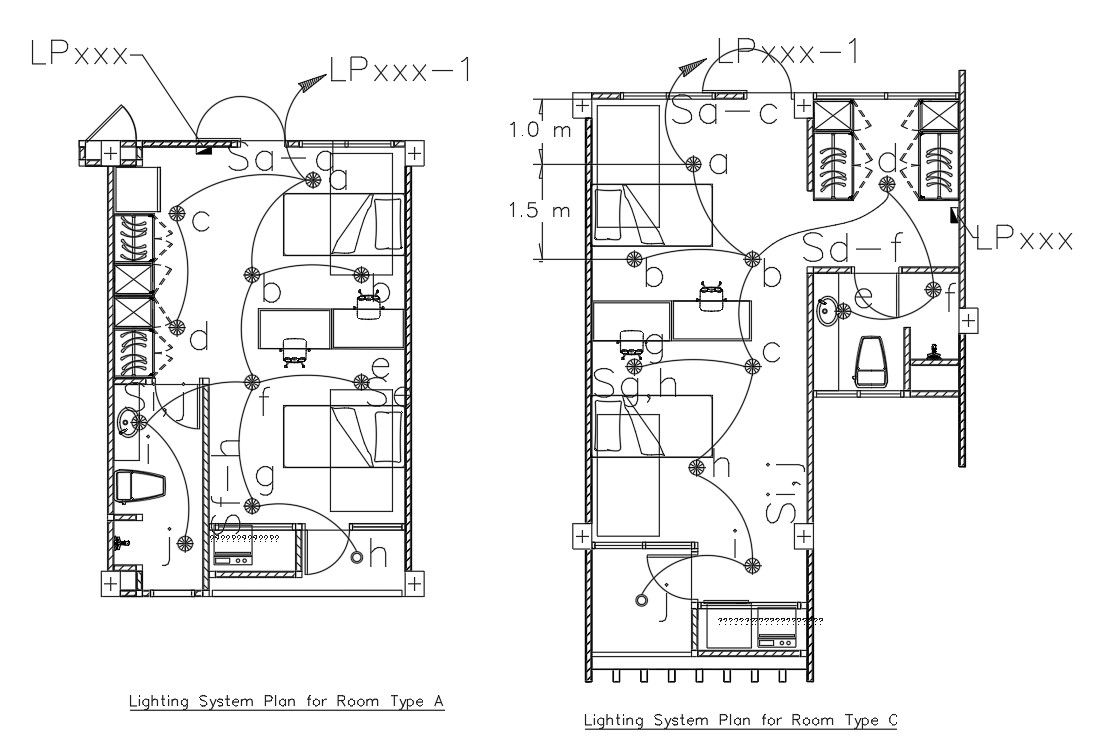Lighting System Plan For Bedroom Plan DWG File
Description
The bedroom electrical lighting system plan CAD drawing which consist Number of embedded ceiling = 10 sets / room. Number of suspended lamps = 1 set / room. Number of switches = 10 sets / room. The load for electrical calculation = 300 VA. The approximate position of the lamp is approximate. Modified as appropriate. Refrigerators and washing machines are not included in this project. download room with electrical ceiling layout plan design DWG file.
Uploaded by:

