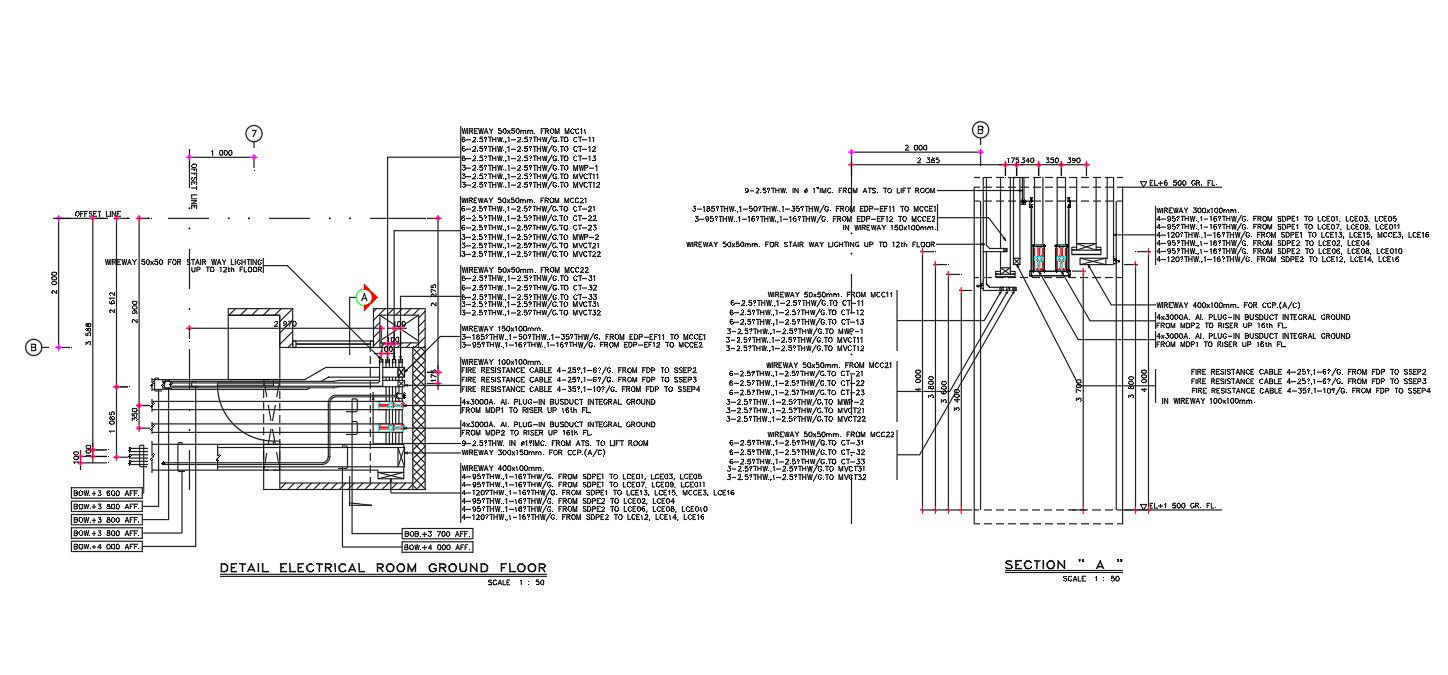Wiring Way Electrical Drawing Free Download DWG File
Description
The electrical room ground floor plan CAD drawing which consist consist wireway 100X100mm for branch circuit and ceiling level +2 100 AFF wireway 100X50mm. the fire resistance cable from breathing air panel to EDP. download free DWG file of electrical wiring design DWG file.
Uploaded by:
