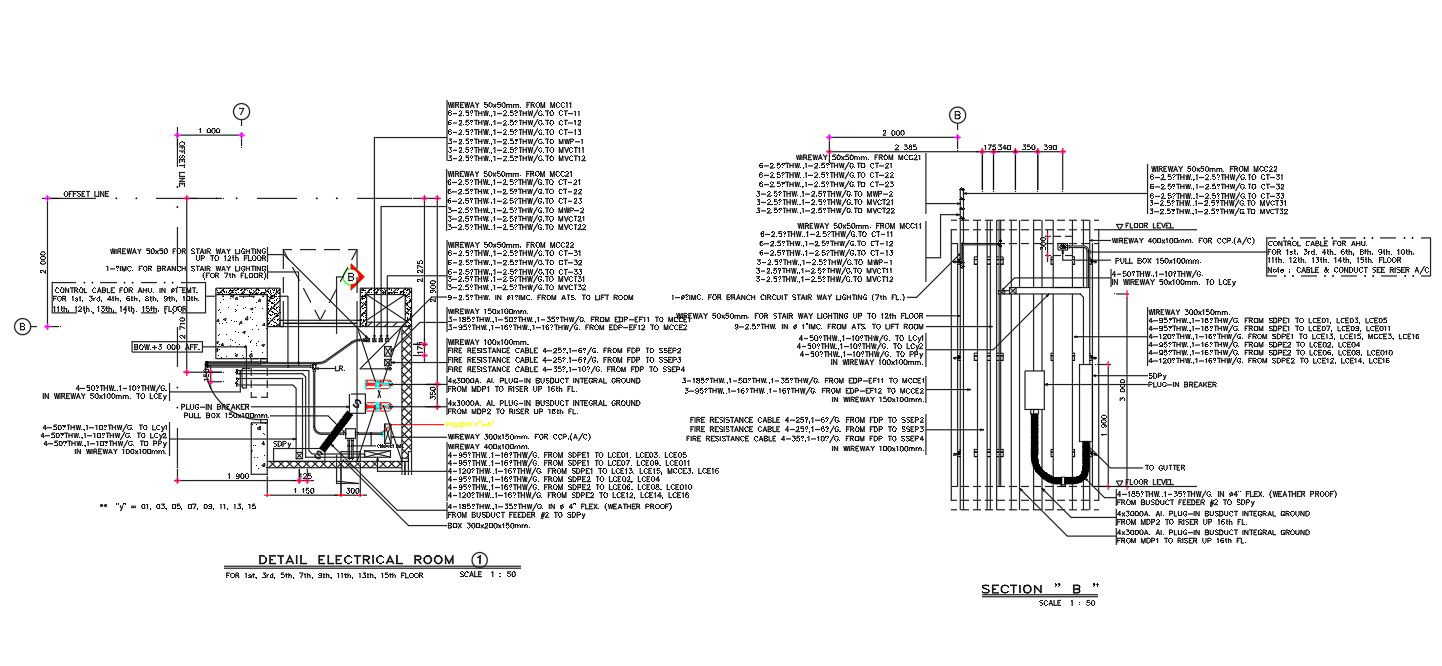Electrical Wiring Way Instillation Floor Level Drawing DWG File
Description
The Electrical wiring instillation CAD drawing which consist wireway 50x50mm for stair way lighting up to 12th floor, branch circuit stair way lighting, and branch stair way lighting. In case of wiring / conduits in front of the room on every floor, walk to the floor Or belly beam or wall. download free DWG file of electrical wiring fixture detail.
Uploaded by:

