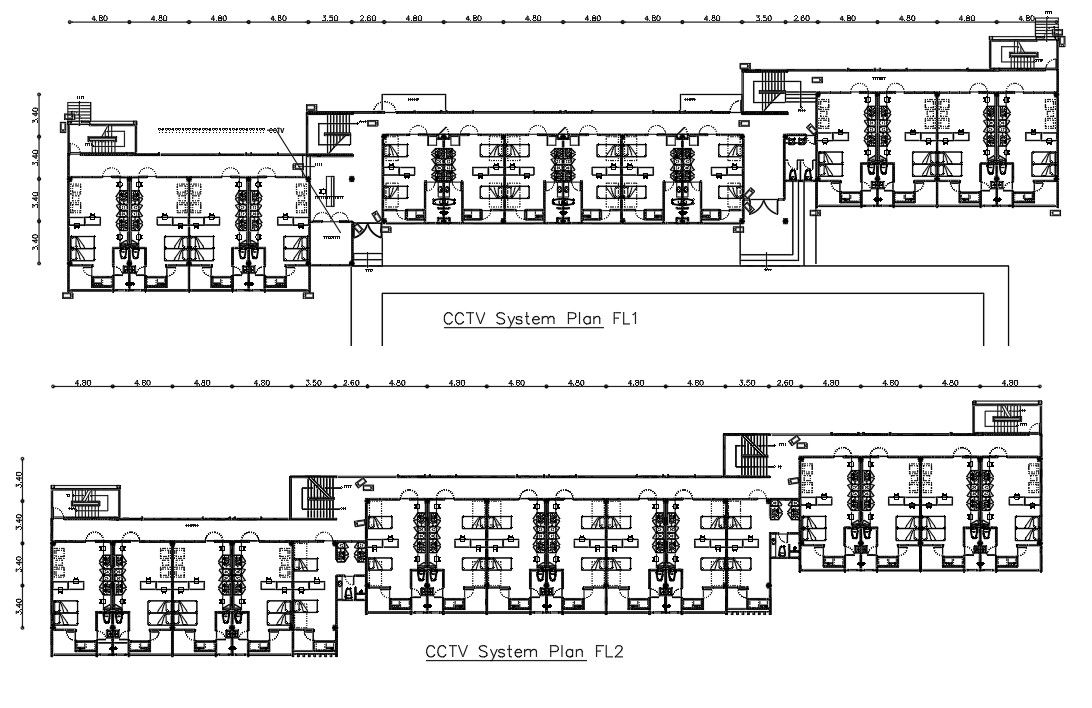Hotel Bedroom Floor Plan With CCTV System Drawing DWG File
Description
The hotel bedrooms floor plan with electrical CCTV camera system design which consist all cabling to run back to back of house stairwell. All internal cables to be clipped tight against cornice/ beading where possible and painted in appropriately. External cables to run along top of fascia hidden also has Wide Dynamic Camera and Int Dome Camera use the same casing. download CCTV system installation detail in hotel project DWG file.
Uploaded by:
