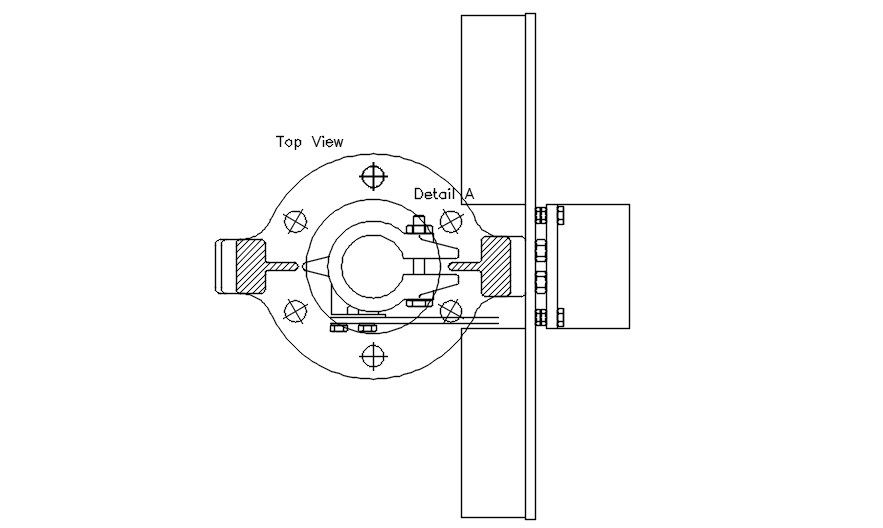DWG Model: Joinery Object Detailed Drawing File
Description
This AutoCAD File showing a detailed drawing of the joinery object. In this drawing, conceptual panning of joinery detail with dimensions and machinery detail. This can be used for architecture drawing and interior drawing. Download the 2d AutoCAD drawing file.
File Type:
3d max
File Size:
162 KB
Category::
Mechanical and Machinery
Sub Category::
Other Cad Blocks
type:
Gold
Uploaded by:
