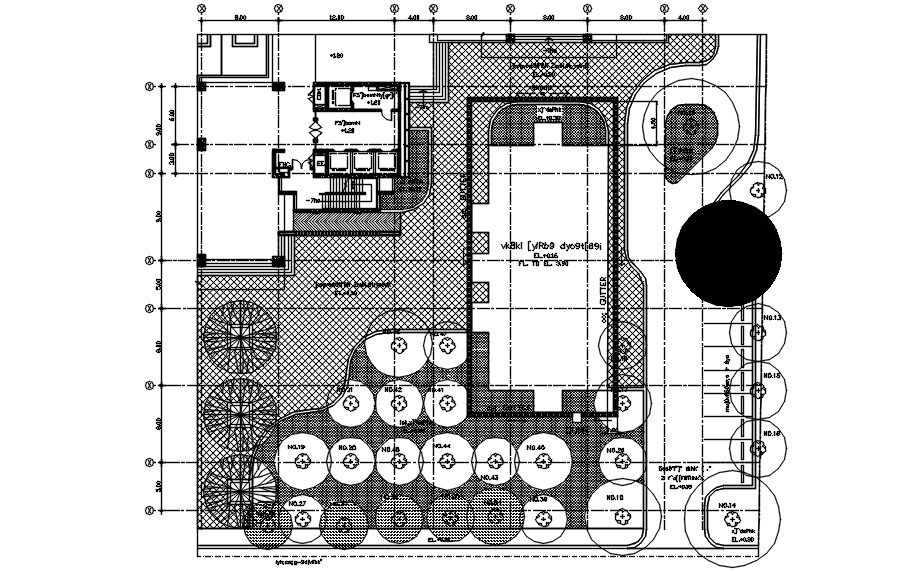This drawing specified detail of the master layout plan. Download this 2d AutoCAD drawing file.
Description
This drawing specified detail of the master layout plan. which is consists of tress, services, and utilities. Also flooring detail with the material name. this drawing can be used for architecture and planning detail. thank you for download this 2d AutoCAD drawing file.
Uploaded by:
