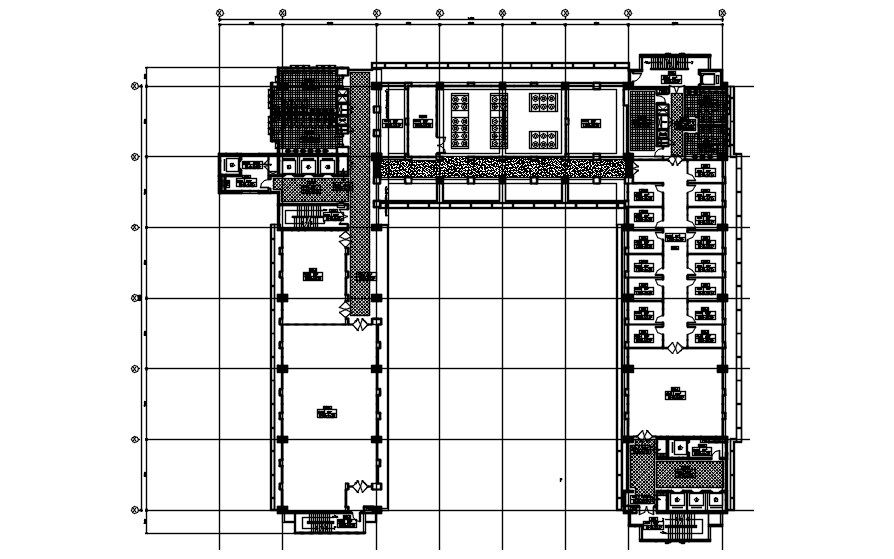Master plan layout stated in this cad drawing file. Download this 2d AutoCAD drawing file.
Description
Masterplan layout stated in this cad drawing file. which is consists of several rooms and services detail and utilities detail with dimensions. this drawing can be used for architecture and planning detail. thank you for download this 2d AutoCAD drawing file.
Uploaded by:

