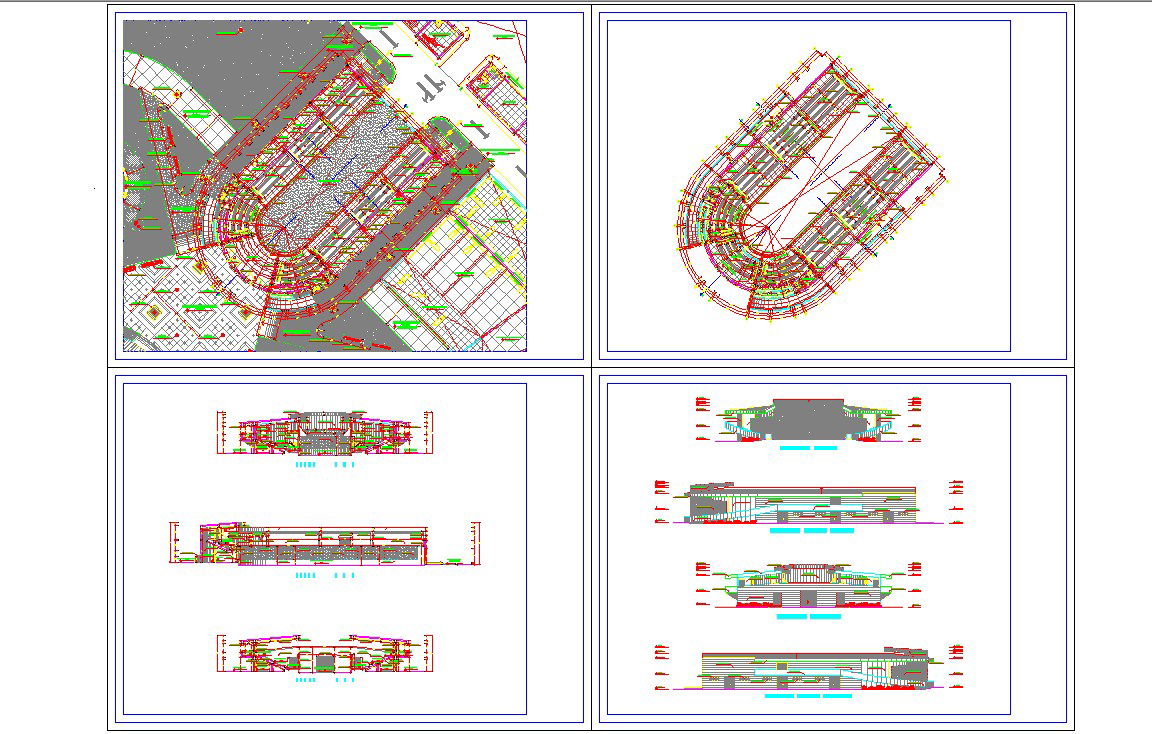Indoor Live pefomance stage detail in autocad files
Description
Indoor Live pefomance stage detail in autocad files inlclude this drawing can u find presentaions plan, working plan, sections, elevations and much detail of arhitecture drawing.

Uploaded by:
Liam
White
