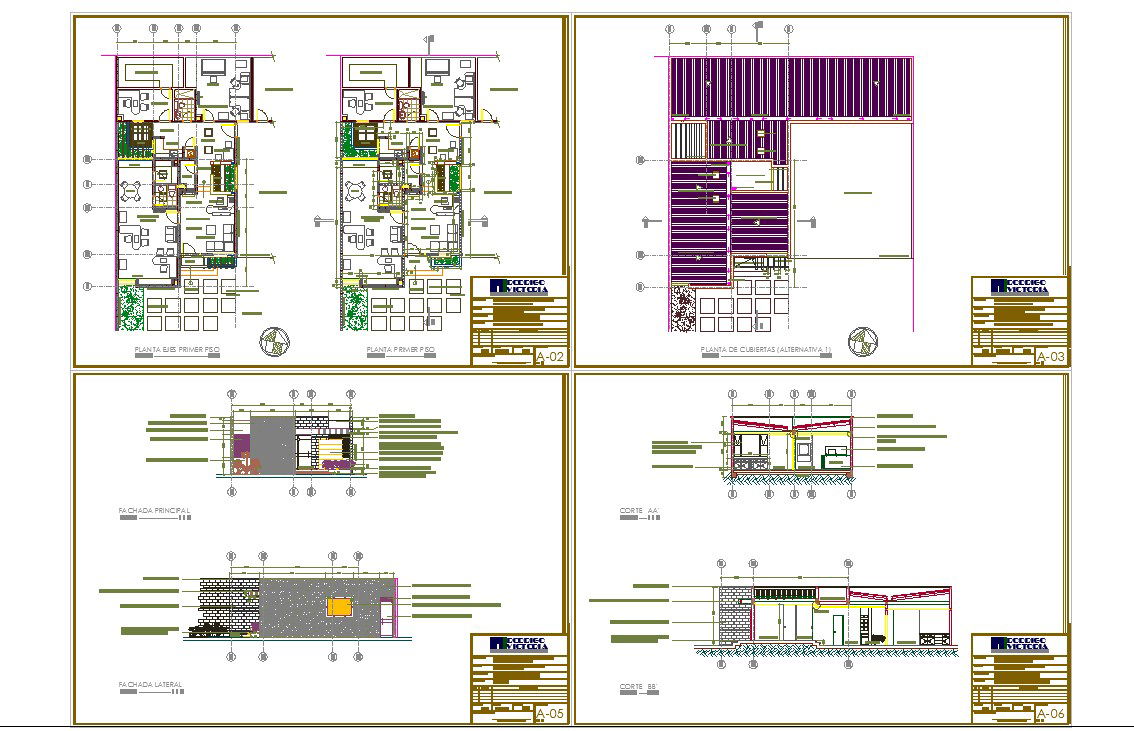Engineering office design in cad
Description
Engineering office design in cad. Inlcude floor plan, presentaions plan, working plan, furniture detail, electrical detail, false ceiling design and section.
File Type:
DWG
File Size:
2.2 MB
Category::
Interior Design
Sub Category::
Corporate Office Interior
type:
Gold

Uploaded by:
Liam
White

