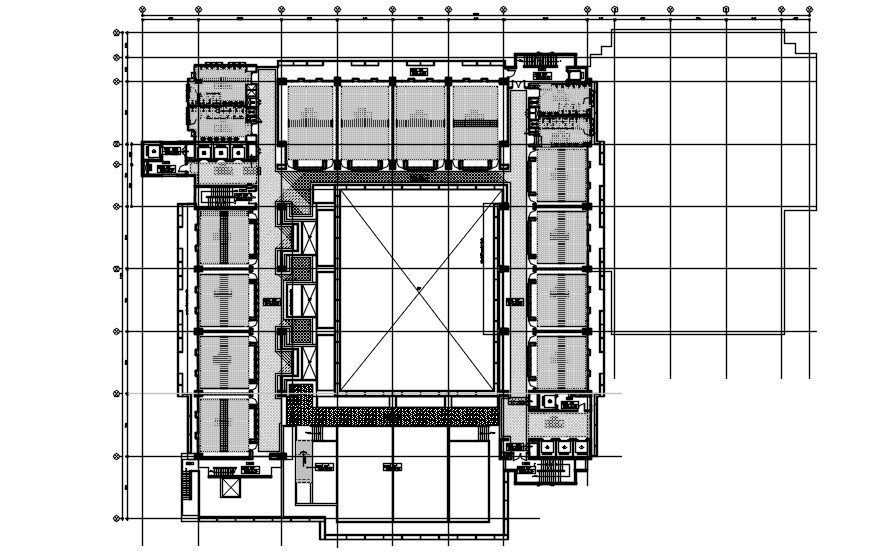Hotel conceptual drawing detail presented in this cad drawing file.Download this autocad drawing file.
Description
Hotel conceptual drawing detail presented in this cad drawing file. In this drawing a huge courtyard and rooms with services given with dimensions. This can be used for architecture drawing and working drawing. thank you for download this 2d AutoCAD drawing file.
Uploaded by:
