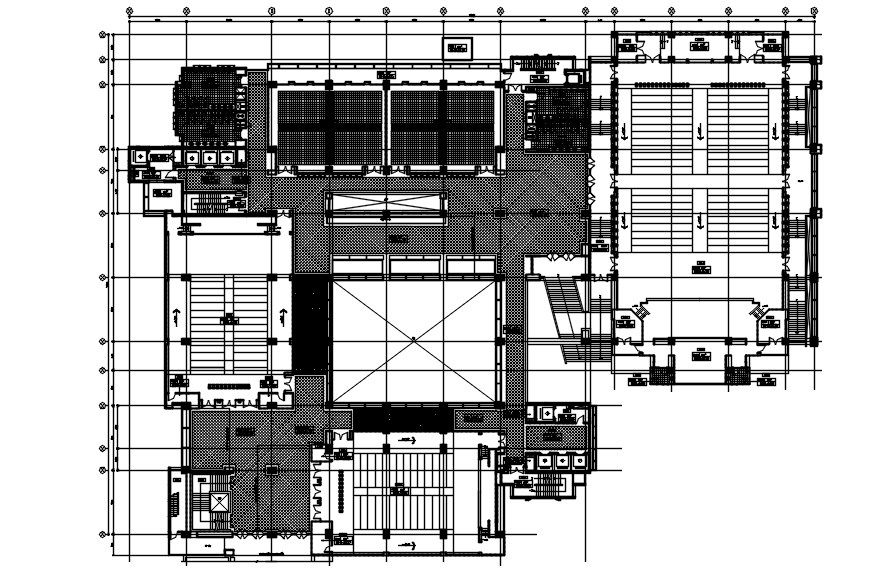Detail drawing shown about finishes floor plan file has given in this 2D DWG drawing file. Download this autocad drawing file.
Description
Detail drawing shown about the finishes floor plan file has given in this 2D DWG drawing file. In this drawing file courtyard with separate rooms and staircase detail given. Also, have two administrative offices given in this file with a finish floor plan. Thank you for downloading the AutoCAD 2D DWG drawing file and other CAD program files from our website.
Uploaded by:

