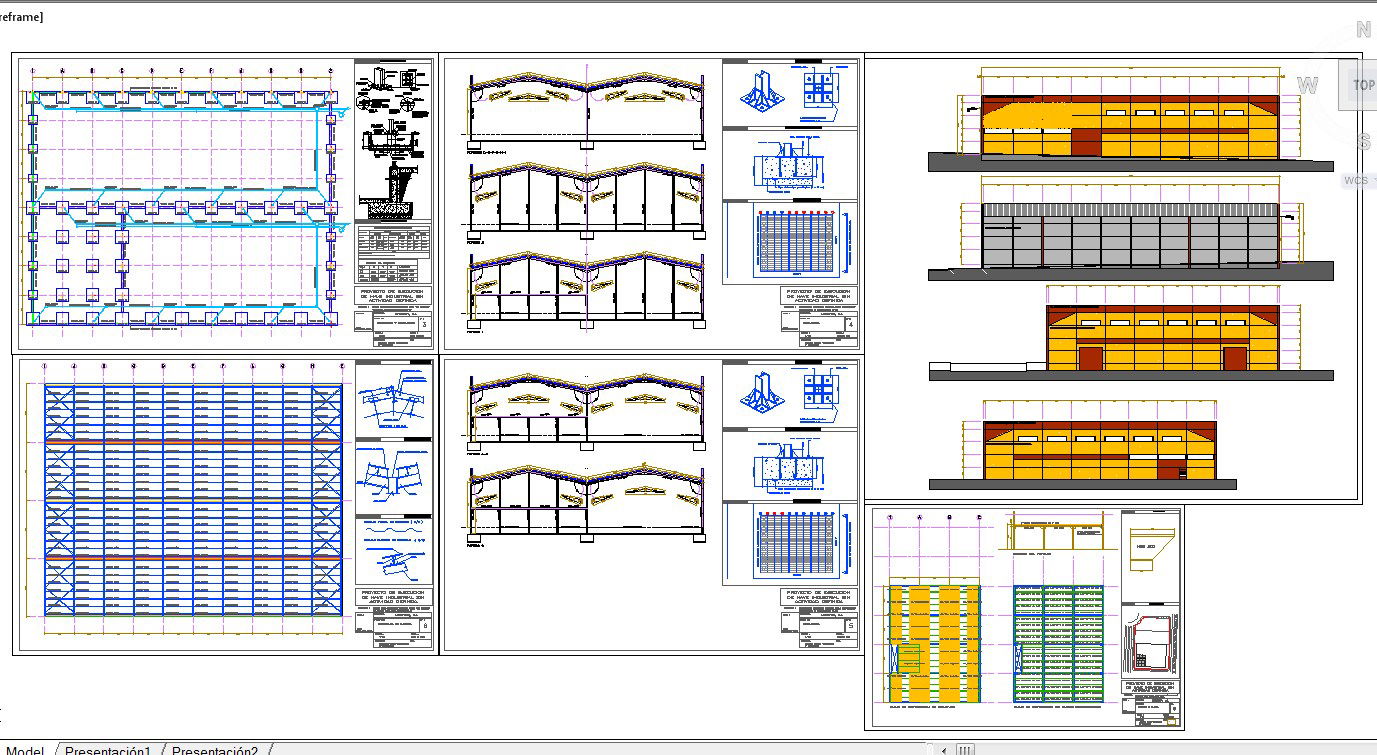Industrial factory steel girder detail
Description
Industrial factory steel girder detail include sections, elevations, detail of steel, and measurement drawing of detail and planning.
File Type:
DWG
File Size:
2.1 MB
Category::
Structure
Sub Category::
Section Plan CAD Blocks & DWG Drawing Models
type:
Gold

Uploaded by:
Liam
White

