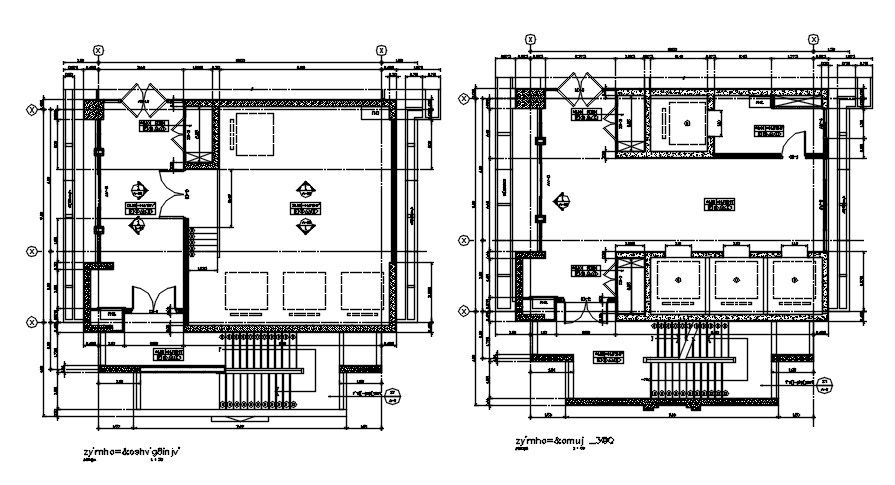Floor plan detail of services area in this 2d Auto-CAD drawing fie. Download this 2D autocad drawing file.
Description
Floor plan detail of services area in this 2d Auto-CAD drawing fie. this drawing made by a 1: 50 scale. this working drawing stated details about the services and door - window details with dimensions. Thank you for downloading this 2d AutoCAD drawing file.
Uploaded by:
