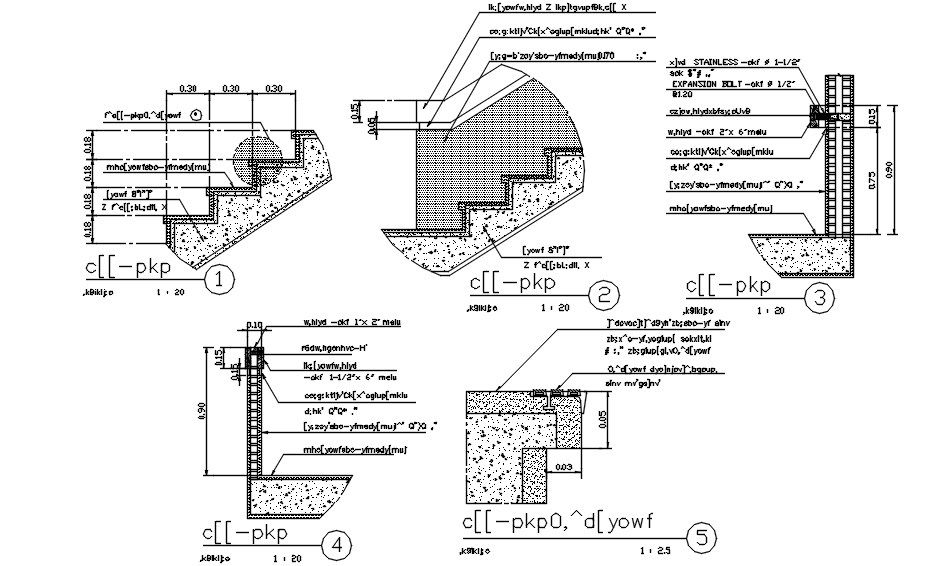Section Detail of Staircase in 2D CAD Drawing Files
Description
Section detail of Staircase drawing specified in this Auto-CAD drawing file. In this file, This section detail drawn by 1:20 scale and the dimension were also are given clearly in this drawing. Download the AutoCAD file now. Thanks for downloading the file and another CAD program from the cadbull.com website.
Uploaded by:

