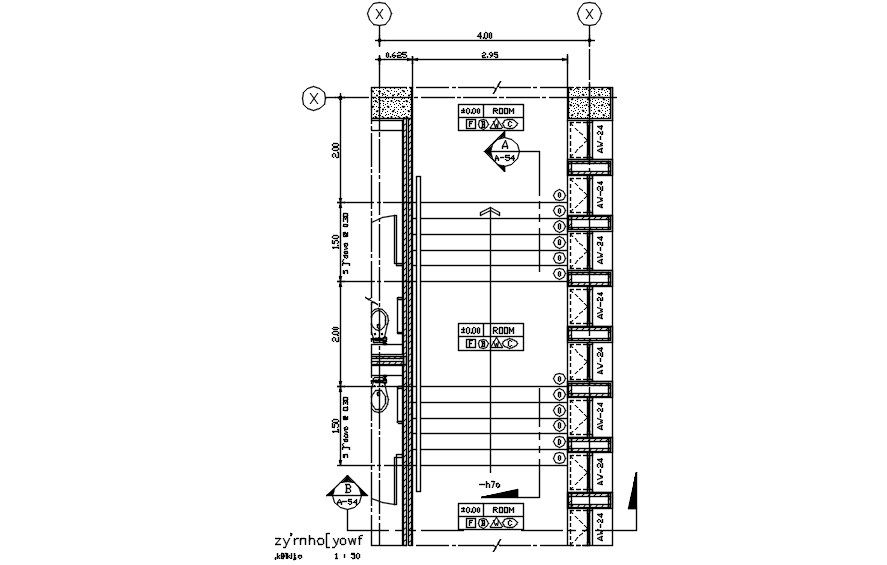Staircase plan detail of Commercial building in this 2d AutoCAD drawing file.
Description
Staircase plan detail of Commercial building in this 2d AutoCAD drawing file. the drawing consists of ten steps with a numbering and projections lines and dimensions detail. This can be used for architecture drawing and working drawing. Download this 2d AutoCAD drawing file.
Uploaded by:
