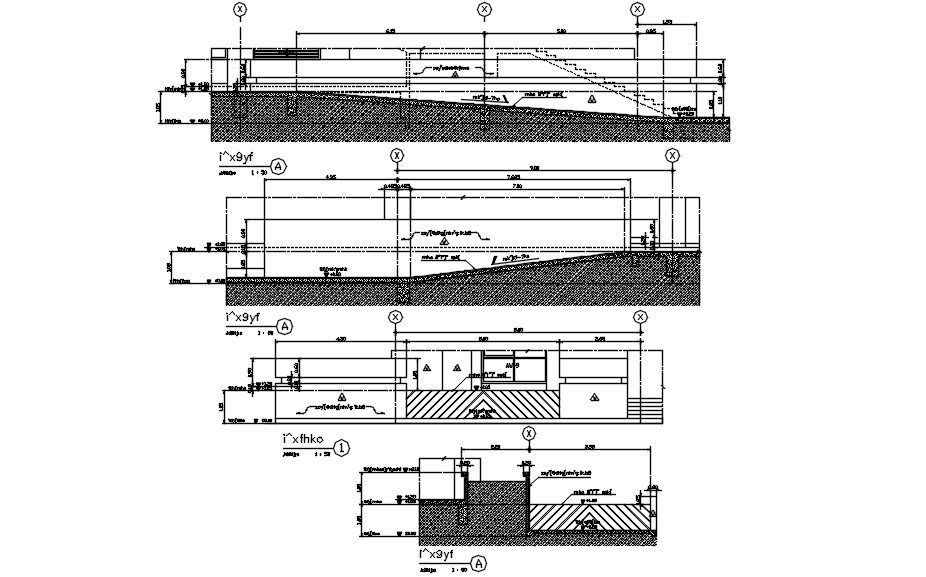This drawing specified the facade detail of the corporate building. Download this 2d autocad drawing file.
Description
This drawing about elevation and section detail presented in this AutoCAD file. in this drawing, you will have elevation detail with window and standing wall detail .also mentioned sand filing with level and dimensions details. Download this 2d AutoCAD drawing file.
Uploaded by:
