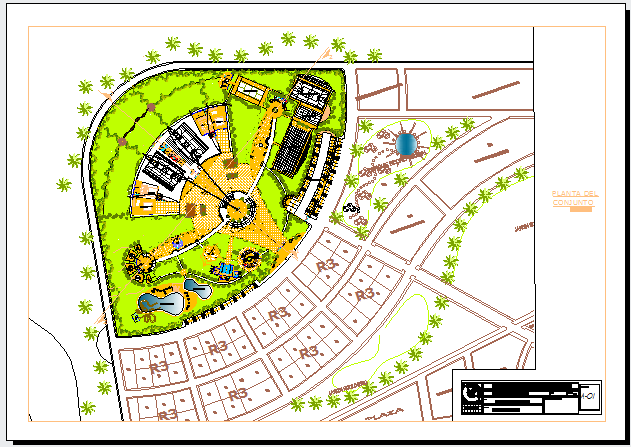Architecture based Polypreportive Complex design drawing
Description
This is a Sport center design drawing on architecture based drawing. in this drawing all game available in this auto cad file drawing.

Uploaded by:
Fernando
Zapata

