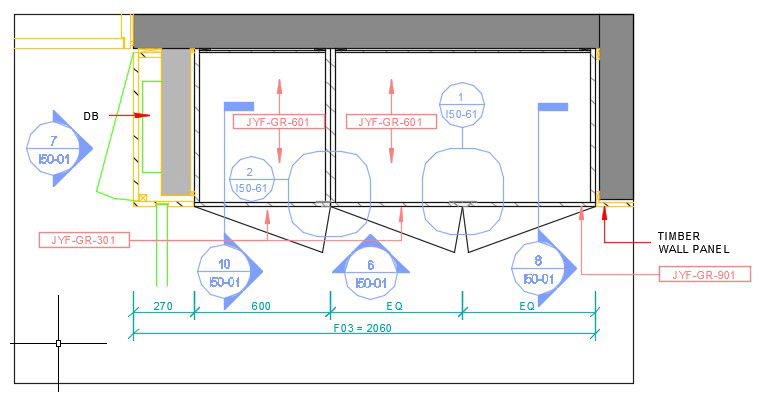Wardrobe's top plan detail drawing presented in this cad file. Download this 2d AutoCAD drawing file.
Description
Wardrobe's top plan detail presented in this cad file. the detailed one is two-door and one is a single door wardrobe plan with dimensions detail and material name detail like timber wall panel used with dressing table plan detail. Download this 2d AutoCAD drawing file.
Uploaded by:
