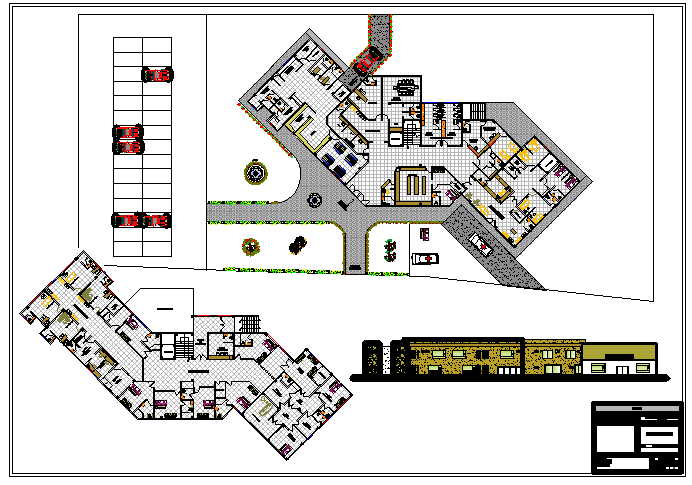Clinic design drawing
Description
Here the architect based clinic design auto cad drawing with all facility available in this hospital.his plan designing drawing his section drawing and his elevation drawing in this auto cad drawing.

Uploaded by:
Fernando
Zapata
