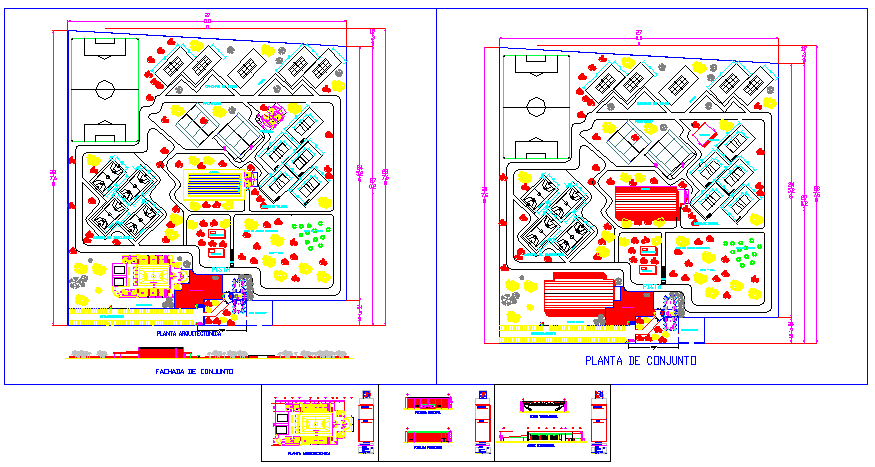Architect design sport center drawing
Description
Here the Sport center design plan drawing, joint plan drawing, Elevation of front side and back view design and Section drawing available in this auto cad drawing.

Uploaded by:
Fernando
Zapata
