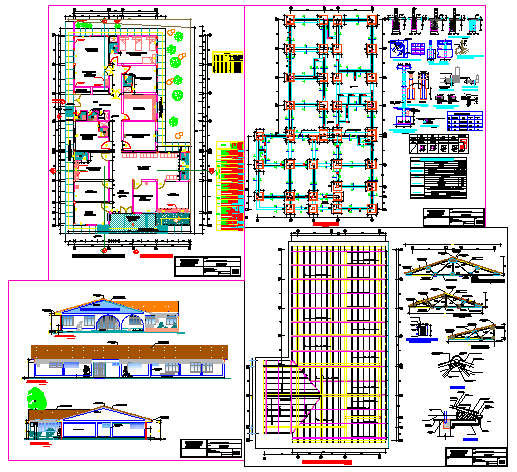Municipal Health center design drawing
Description
This is a Municipal Health center design drawing with Plan, Front elevation, side elevation, back elevation drawing, Roof trust detail drawing Ceiling structure drawing, column detail, reinforcement detail drawing in auto cad file.

Uploaded by:
Fernando
Zapata
