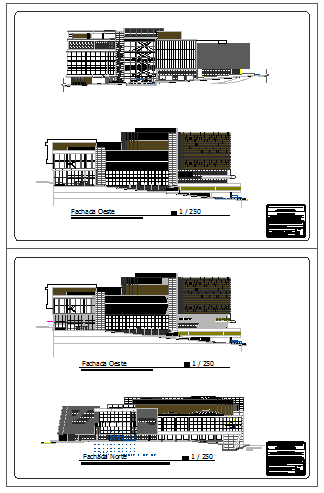Shopping center design drawing
Description
This is a Shopping center design drawing on architectural based design with west face, East face and North face elevation drawing auto cad drawing in this file.

Uploaded by:
Fernando
Zapata
