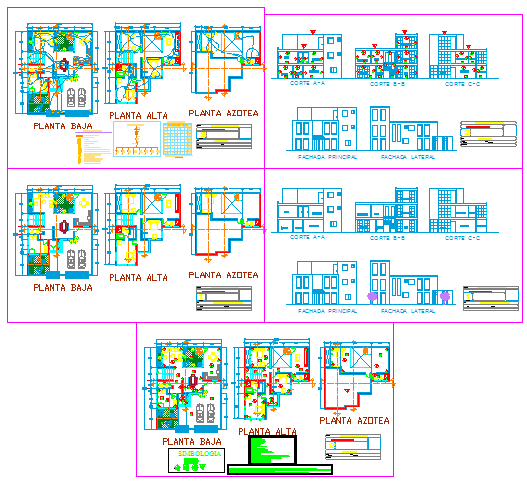Single family stay residential house design drawing
Description
Here the Single family stay residential house design drawing with Planing drawing, Electric layout drawing, Section drawing, All side elevation drawing available in this auto cad file.

Uploaded by:
Fernando
Zapata

