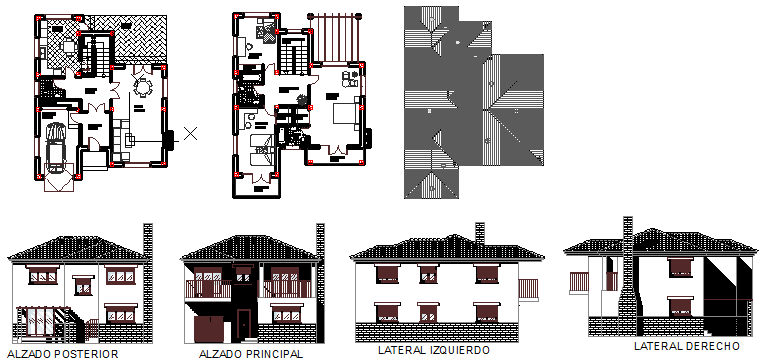Architectural house design drawing
Description
This is a Architectural house design drawing with Planing design drawing, Roof design drawing, All side elevation drawing, Furniture layout design drawing in this auto cad file.

Uploaded by:
Fernando
Zapata
