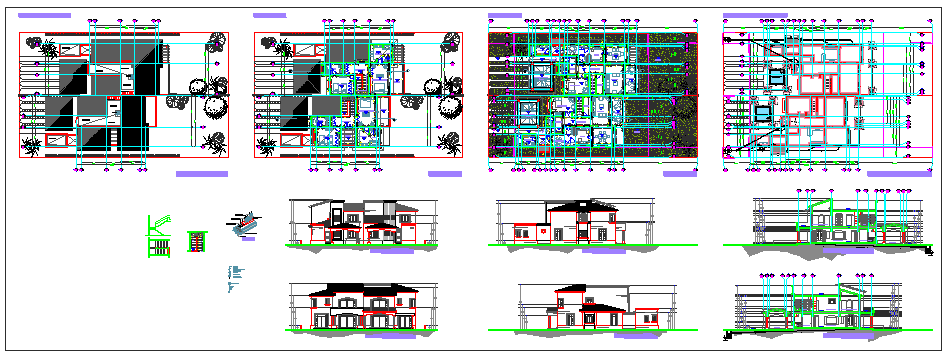Architectural Country house design drawing
Description
Here the Architectural based Country house design drawing with his plan designing, Top floor, Landscaping drawing, Foundation and drainage drawing, Foundation detail drawing, All side elevation drawing, and section drawing in this auto cad file.

Uploaded by:
Fernando
Zapata
