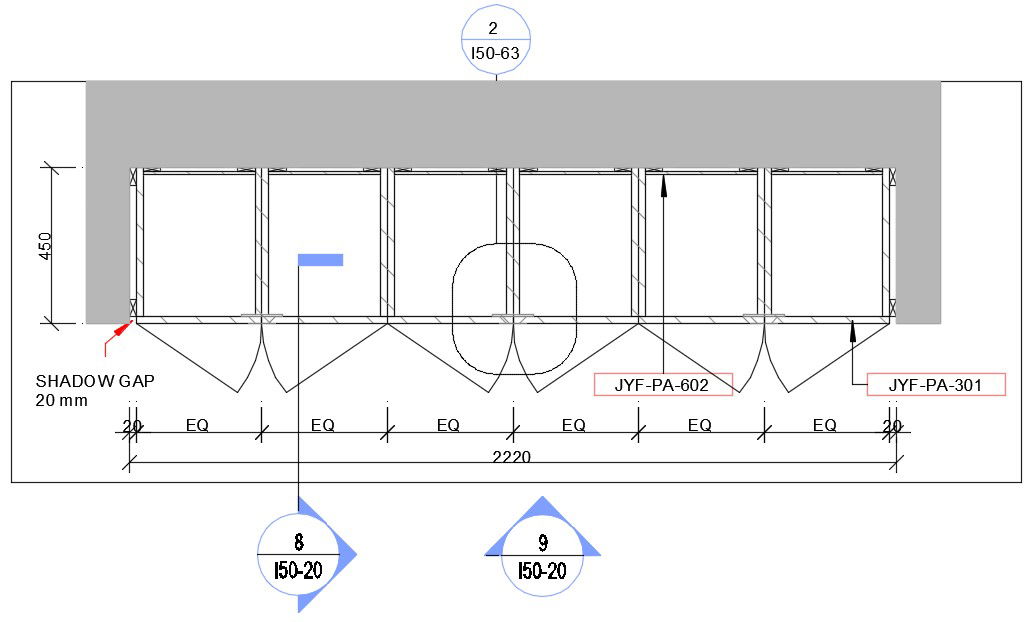Drawer detail presented in this cad drawing file. Download this 2d AutoCAD drawing file.
Description
Drawer detail presented in this cad drawing file. all shutter size is equal of 2220 x 450mm .shadow gap detail also given in this file. dimensions detail with projections line. this can be used for interior and architecture drawing files. Download this 2d AutoCAD drawing file.
File Type:
DWG
File Size:
573 KB
Category::
Interior Design
Sub Category::
Living Room Interior Design
type:
Gold
Uploaded by:

