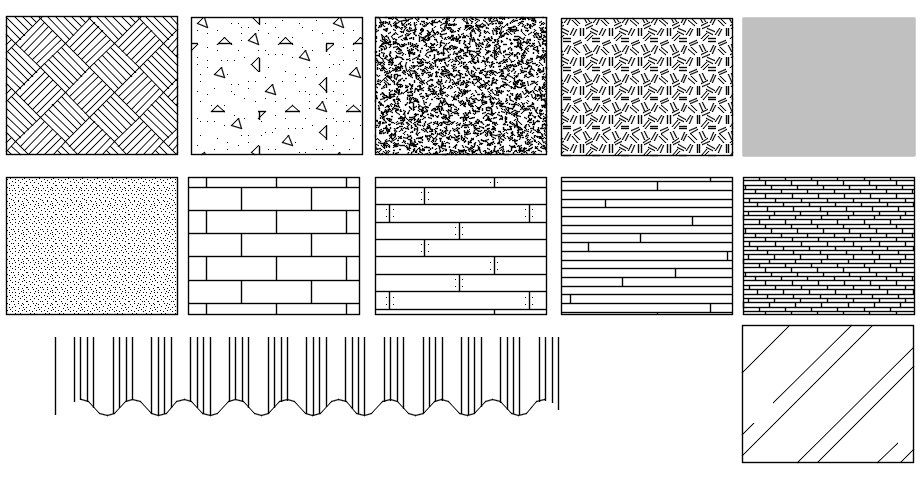This AutoCAD drawing presents the various types of the hatch.Download this 2d AutoCAD drawing file.
Description
This AutoCAD drawing presents the various types of the hatch. this hatches already default in AutoCAD but you can also use this such as concrete hatch, brick hatch, tile hatch, and sand hatch. This all can be used for interior and architectural drawings. Download this 2d AutoCAD drawing file.
File Type:
DWG
File Size:
3.3 MB
Category::
Dwg Cad Blocks
Sub Category::
Cad Logo And Symbol Block
type:
Gold
Uploaded by:
