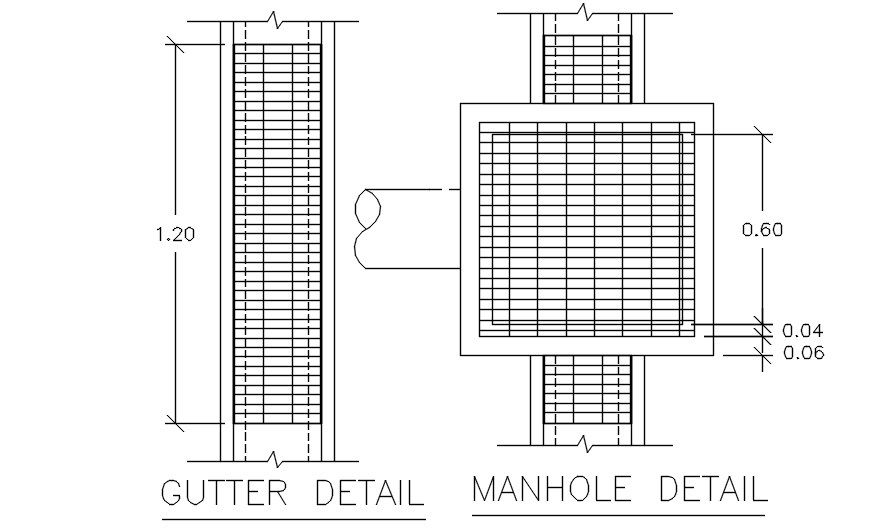This drawing presents about Manhole Design and gutter detail. Download this 2d autocad drawing file.
Description
This drawing presents about Manhole Design and gutter detail. 0.60m x 1.20m size of detail drawing presented in this AutoCAD drawing file. this can be used by civil engineers and architects for construction detail drawing. Download this 2d AutoCAD drawing.
Uploaded by:
