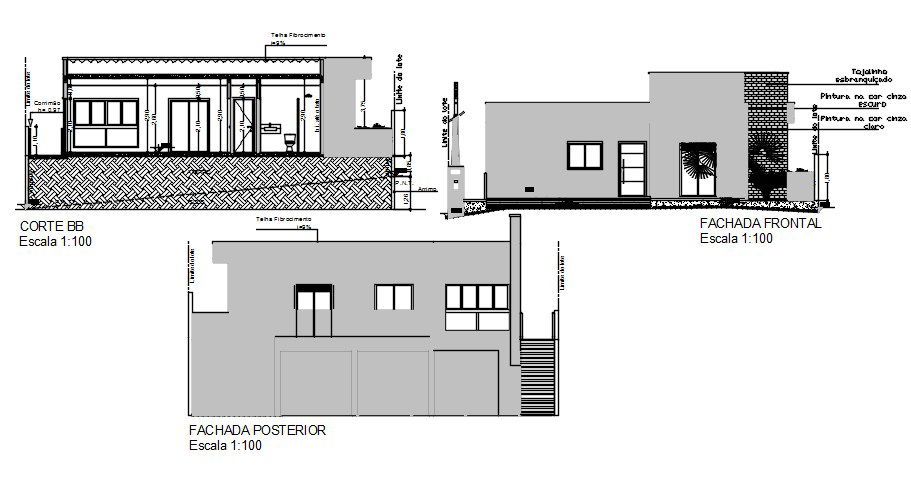The elevation detail of the bungalow is given in this AutoCAD drawing file.Download this 2d autocad drawing file.
Description
The elevation detail of the bungalow is given in this AutoCAD drawing file. internal and external detail given such as door window detail, glass partition detail, staircase detail given in this drawing file. Download the AutoCAD 2d drawing DWG file now.
Uploaded by:
