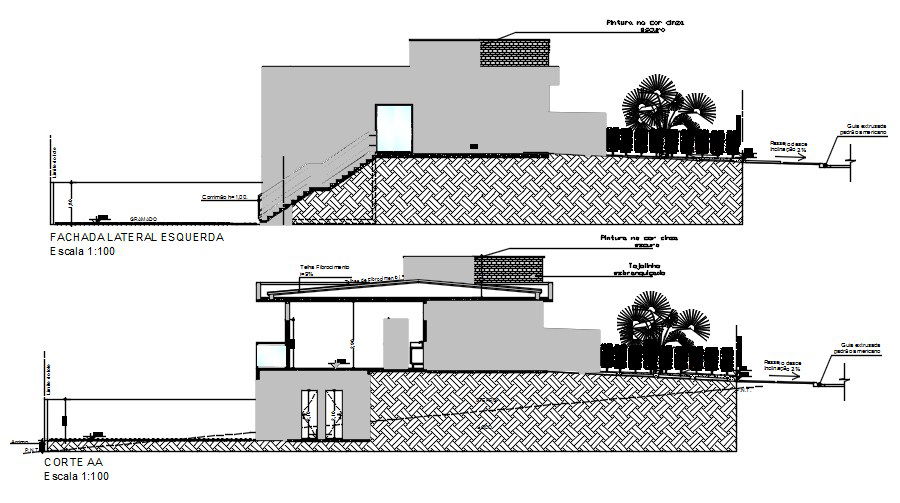The section detail of the bungalow is presented in this AutoCAD drawing fileDownload this 2d autocad drawing file.
Description
The section detail of the bungalow is presented in this AutoCAD drawing file. internal and external detail given such as plants and trees detail, door window detail, standing wall detail, staircase detail given in this drawing file. Download the AutoCAD 2d drawing DWG file now.
Uploaded by:
