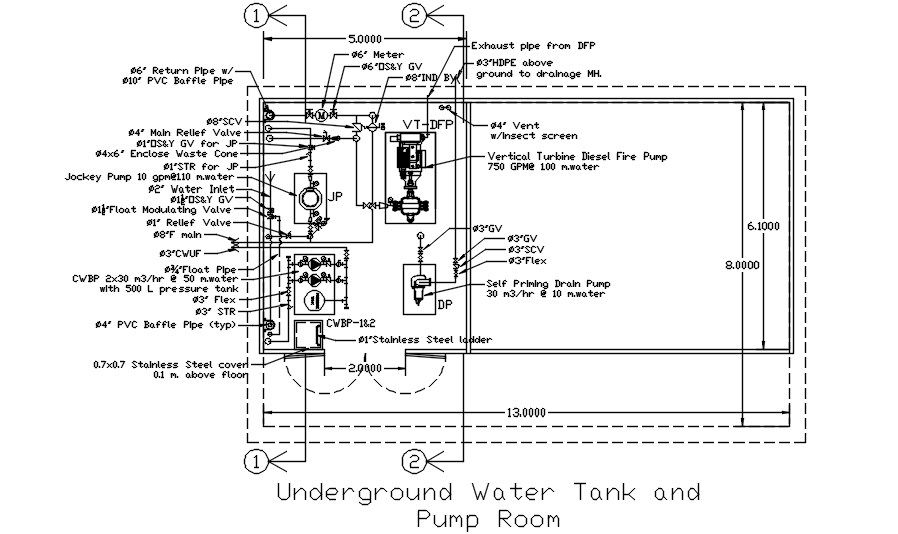Underground water tank and pump room detail drawing presented in this AutoCAD drawing file. Download the AutoCAD DWG file.
Description
Underground water tank and pump room detail drawing presented in this AutoCAD drawing file. this file presents two projections line with naming detail with dimensions detail. this can be used by architects and civil engineers. Download this 2d AutoCAD drawing file.
Uploaded by:
